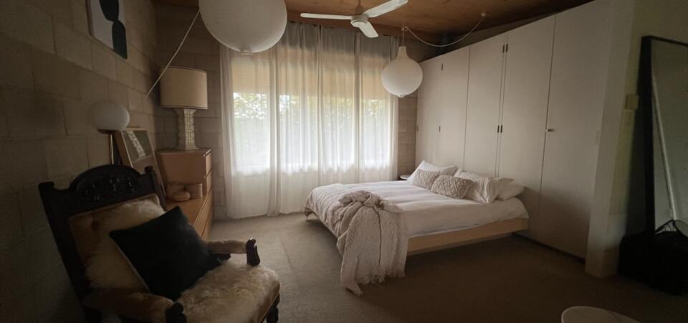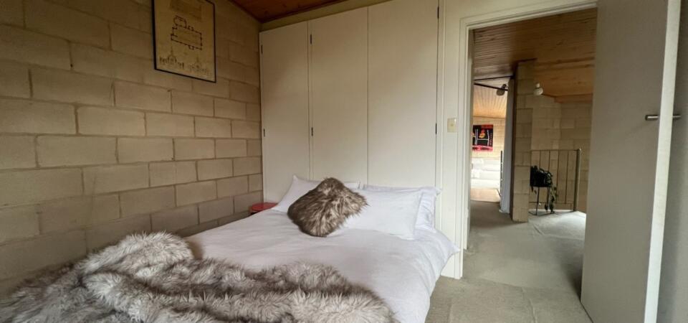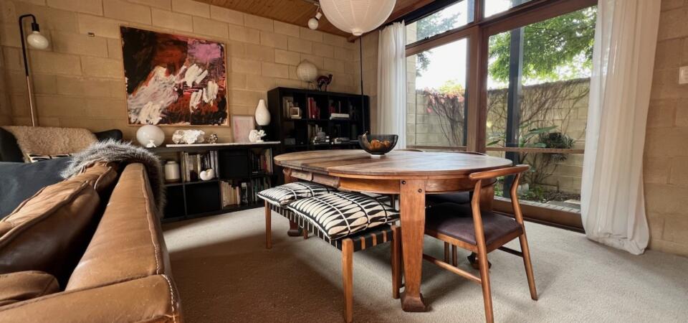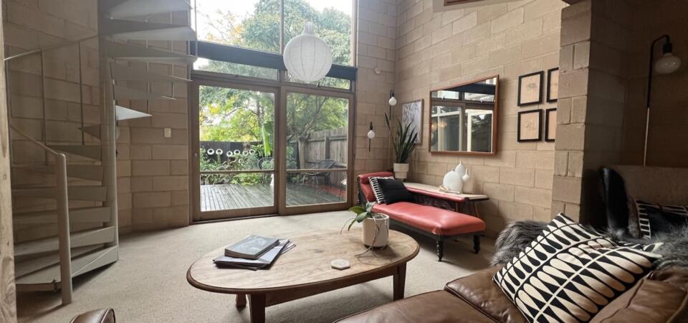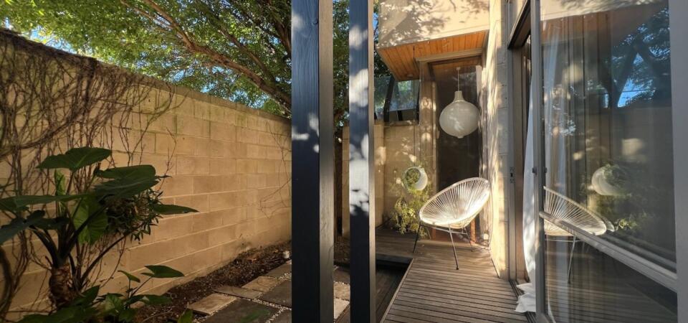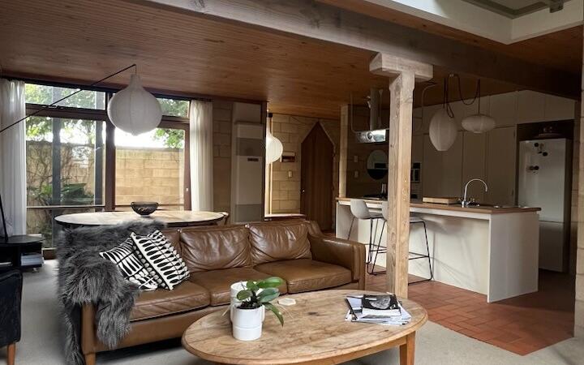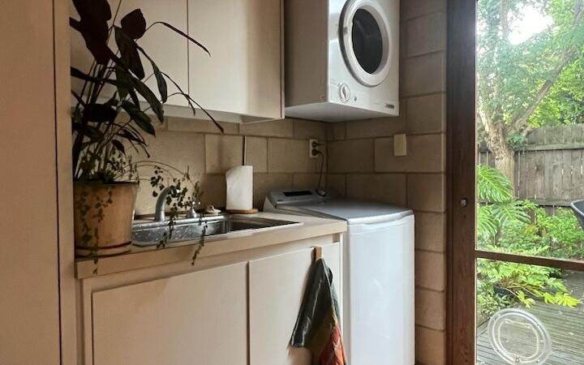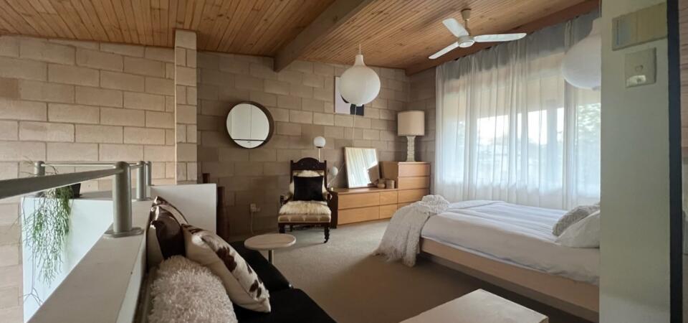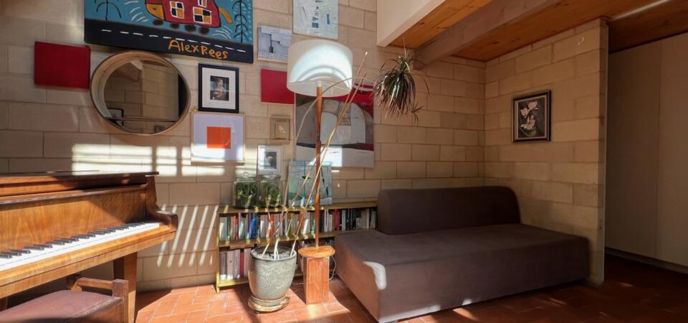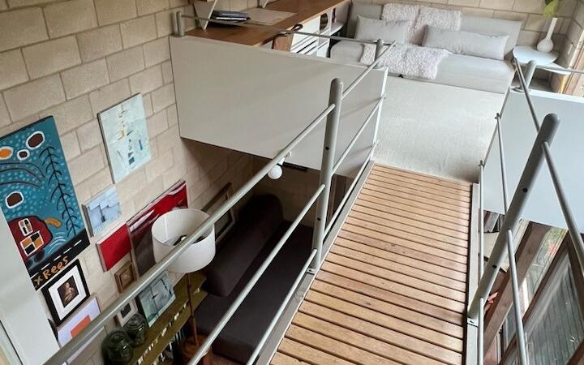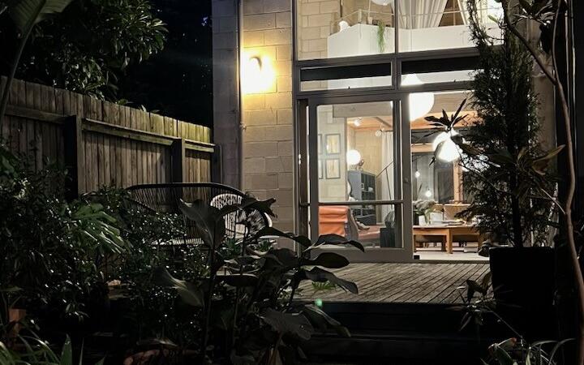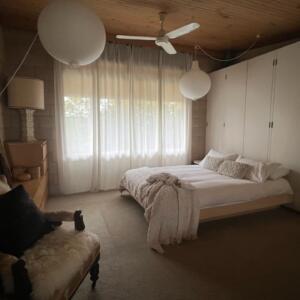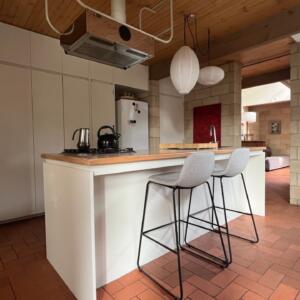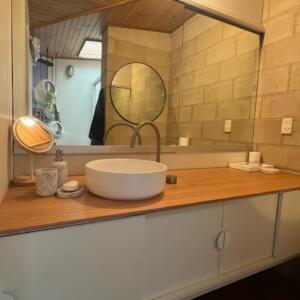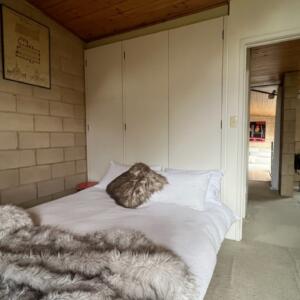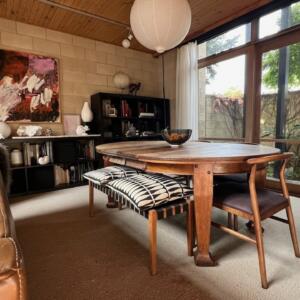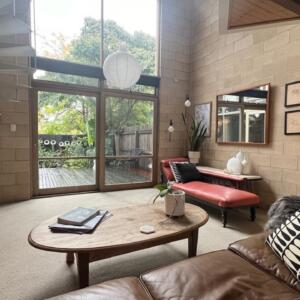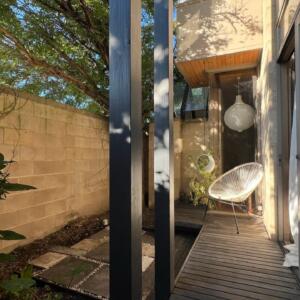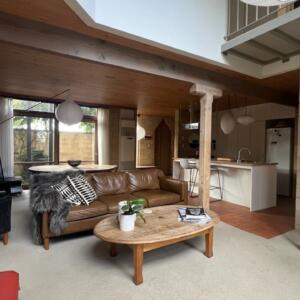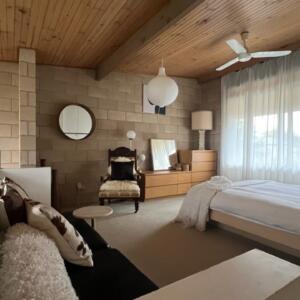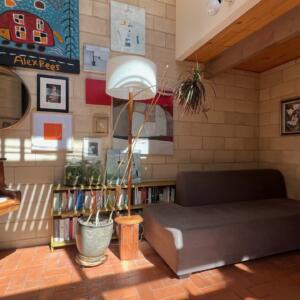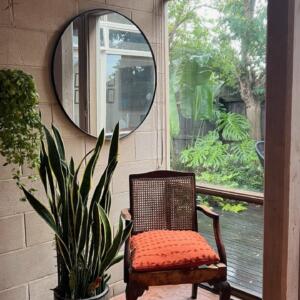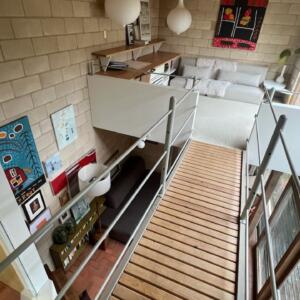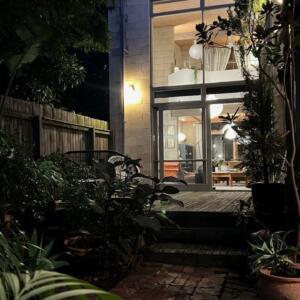Architectural Gem in Geelong
The unassuming street presence of this architecturally designed townhouse belies the spacious, sun-drenched spaces within.
The house was designed in the late 1970’s by local architect Zarinan Gurrie and her husband Max Gurrie of McGlashan Everist fame as their family home.
The soaring timber-lined cathedral ceilings, two double height living rooms – one with a Petrof grand piano, five metre high glazed walls opening onto a north facing deck and garden, an internal balcony overlooking one of the lounge rooms, a spiral staircase leading to the two bedrooms and bathroom, and a bridge connecting to an upstairs retreat with tree top views, hint at a few of the reasons why you will love this exceptional and cleverly designed place.
And if it’s not an immersive architectural delight you’re chasing; you will love the location. Situated just beyond the city centre, the house is walking distance to all of Geelong’s key attractions; from the bars and eateries on Little Malop Street, to the Barwon River – a place for watersports, walking, cycling, fishing or just relaxing, from the Kardinia Park Precinct and the GMHBA Stadium – home of the Mighty Cats, to Geelong’s Arts Precinct with galleries, performing arts centres and ARM’s award winning Library. Experience the vibrant and ever popular Pakington Street shopping precinct to the west or soothe your senses in the serenity of the Botanic Gardens to the east.
This architectural gem is quintessentially original and is sure to delight.
Please note: This is a non-smoking property. Due to the spiral staircase & bridge we strongly recommend no children under 12 or adult persons with mobility issues. No parties. No pets.

